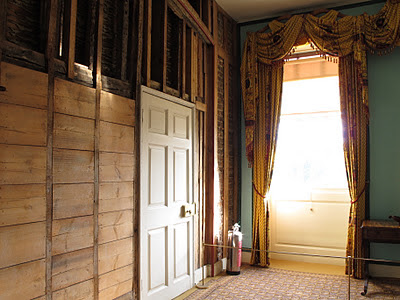 |
| From the Tower of London Across to The Shard
Image ©Ellen Leslie
|
The world heritage cultural
organisation Unesco is threatening to downgrade the Tower of London in the
World Heritage Site rankings and put it on the Heritage in Danger List because
of the negative visual impact that the Shard is having on its panorama. The
1,020ft-high Shard, a 66-storey office block next to London Bridge on the south side of the Thames, will be the
tallest building in Europe when it is finished.
Apparently such downgrading
will affect tourism and put London in a bad light. Something the Department for
Culture Media and Sport are keen to avoid – particularly in 2012 when the
decision is likely to be made – as it will be at the same time as the Queen’s Diamond
Jubilee celebrations and, of course, the Olympics. I think the DCMS should have
a little more faith in their own capital city.
Earlier this year I spent a
day at the Tower and one of my abiding memories (which I photographed) was the
view from the Tower over to the South Bank, where the Shard is being built. My
first reaction then, which I still hold firmly today, is that the juxtaposition
of these two sites shows what a living breathing, vibrant and vital city London
is, was and always will be. 1000 years of history in one panorama. Now, that is something to be proud of!
London is one of the most
popular tourist destinations in the world. It doesn’t take a Unesco ranking to
determine the footfall here. London is also home to 8 million people, a city of
now, that is constantly changing to meet the needs of its citizens – which it
has done so for 2000 years. Now, I’m not advocating that any new construction
is valid. If modern day developers had their way, the Tower of London site
would be a valuable piece of real estate … but London and its planners, should
not be afraid of the new rubbing shoulders with the old.
The fact that the city isn’t
preserved like a precious family heirloom, with nothing changing, shows that London has a job to do. It
has a life to live. It has purpose. Unlike some cities that live on glories past
and seem to deny the present, London celebrates both.
























